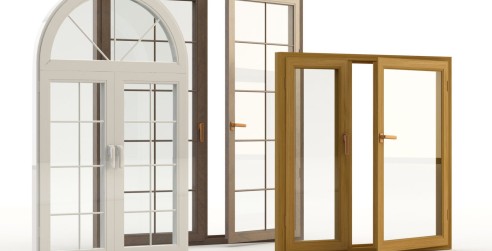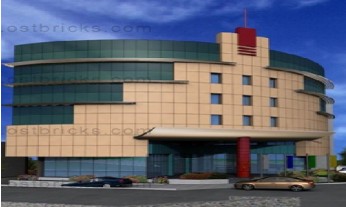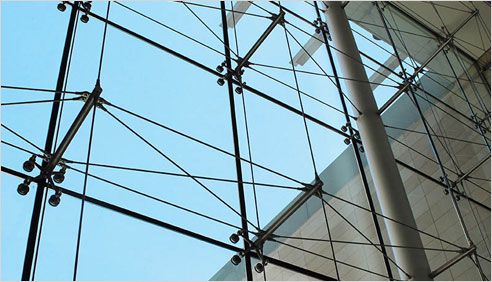Our Expertise
SK FAÇADE TECHNOLY. Is holding an experience and expertise over two decades in the façade industry we provide services such as design, supply, fabrication, and installation of architectural facade solutions our extensive design always provide maintenance-friendly and extremely reliable systems.
Providing Complete Facade Solution
- Structural Glazing & Curtain wall
- Glazing (Spider Fitting)
- Aluminium System Windows and Doors
- Sliding, Casement & Sliding
- Unitize Curtain Wall
- Aluminium Composite Panel Cladding
- Polycarbonate Cladding-skylight & Domes
- Stone Dry Cladding
- Sky Light
- Toggle Glazing
- U Channel Glazing(All types)
- HPL Cladding
- Expanded Mesh Cladding
- Stainless Cladding
- Glass Railing
- Frameless Entrance
- Glass Doors Automatic
- Motion Sensor Glass Doors
- Shower Glass
- Aluminium Fins & Louvers
- UPVC Windows & Fins
- Folding Doors
- Teracotta Cladding
- SS Work
- Ms Work

Functionality and advantage
The strength and distinct feel of
aluminium has made it
timeless and the metal of choice for
architects and
builders.
Combining this with the beauty of glass
results in a
combination that’s hard to beat. These
systems benefit
from a powder coat finish
which offers several years of
environmentally friendly
weatherproofing. While narrow
sight-lines inspire design
freedom,
the combination of strength, safety,
durability, and
lasting value make aluminium doors and
windows the go-to
choice.
And the results? Sleeker, slimmer
windows and doors
along with breathtaking views from any
vantage point.
1.Awnings
2.Sliding folding
3.Casement windows
4.Fixed windows
5.Slide hung windows
6.Tilt and turndoors and windows
7.Vertical slider /sash doors and
windows
8.Tilt and slide windows

Conventional
As the popularity of modern
contemporary building
structures continue to grow, materials
like aluminium
panel cladding often find their way into
building design
options. An evolutionary siding
composite material, it
opens the door to all kinds of
innovation in minimalist
and contemporary architectural design.
Aluminium
composite panels are lightweight,
durable, flexible, and
strong. They are also fire and
weather-resistant and are
available in a variety of textures,
colours and metallic
coatings.
Types of application
1. High-rise commercial buildings
2. Modern residential projects
3. Storefronts and signages
4. Column cladding and beam
coverings
5. Interior cladding and partitions
6. Interior false ceilings
7. Unconventional structural shapes
Advantages of ACP sheet are
:
Weather Resistance
Evenness
in colour
Fire Resistance
Very
Good Strength
Easy Maintenance

Spider types and makes
- Fins System Glazing
- Truss System
- Tension Rod System
Spider glazing is generally installed in a Areas where maximum visibility is required and the systems are chosen based upon the height opening available.
Spiders are generally made by standard manufacture such as Dorma, Hafle, Ozone and others
.jpg)
1.
UNITISED CURTAIN WALLING SYSTEMS
:-
Unitised Curtain Walling
differs to the
traditional stick system in that the
majority of
‘Installation Section’ of the Project
Program is
undertaken off site.
.Instead of fabricated lengths of
extruded profile to be
put together on site, followed by the
glass / panels, we
deliver to site fully assembled glazed
panels from the
factory.
2. SEMI UNITIZED CURTAIN WALL
SYSTEMS
:-
Semi unitized curtain wall
consists of Aluminum
transom & Mullion main frame supported
on to the wall.
Sub frame duly glazed is fixed over the
Main frame work
with a fixing cleat.
3. CURTAIN WALL SYSTEMS
:-
The curtain wall façade does
not carry any dead
load weight from the building other than
its own dead
load weight.
The wall transfers horizontal wind loads
that are
incident upon it to the main building
structure through
connections at floors or columns of the
building. A
curtain wall is designed to resist air
and water
infiltration, sway induced by wind and
seismic forces
acting on the building, and its own dead
load weight
forces.Curtain walls are typically
designed with
extruded aluminum members
